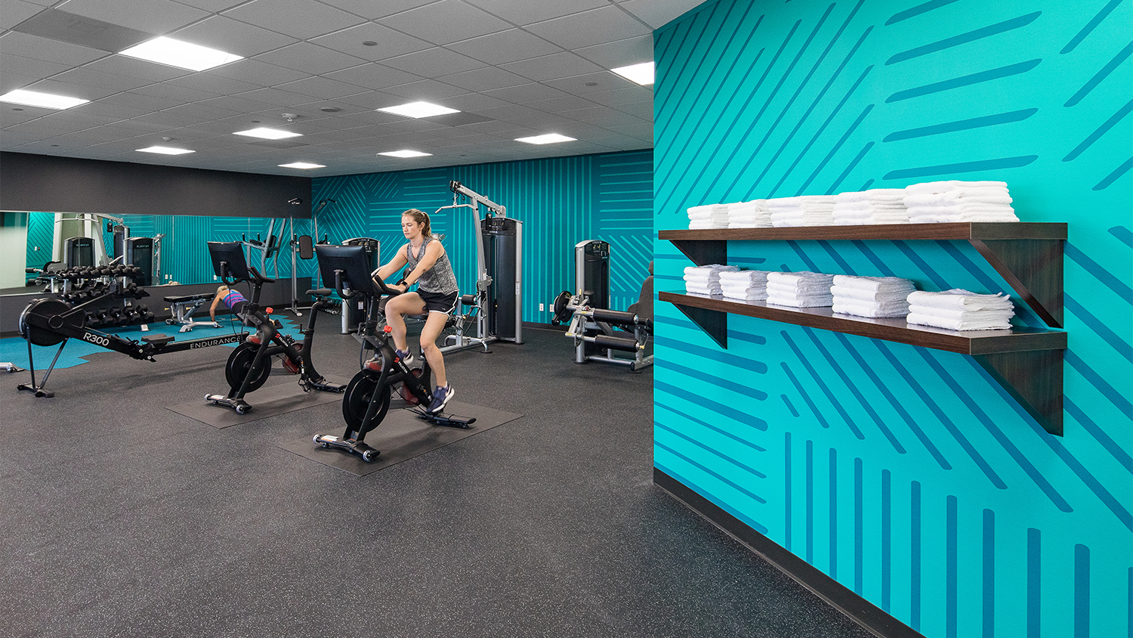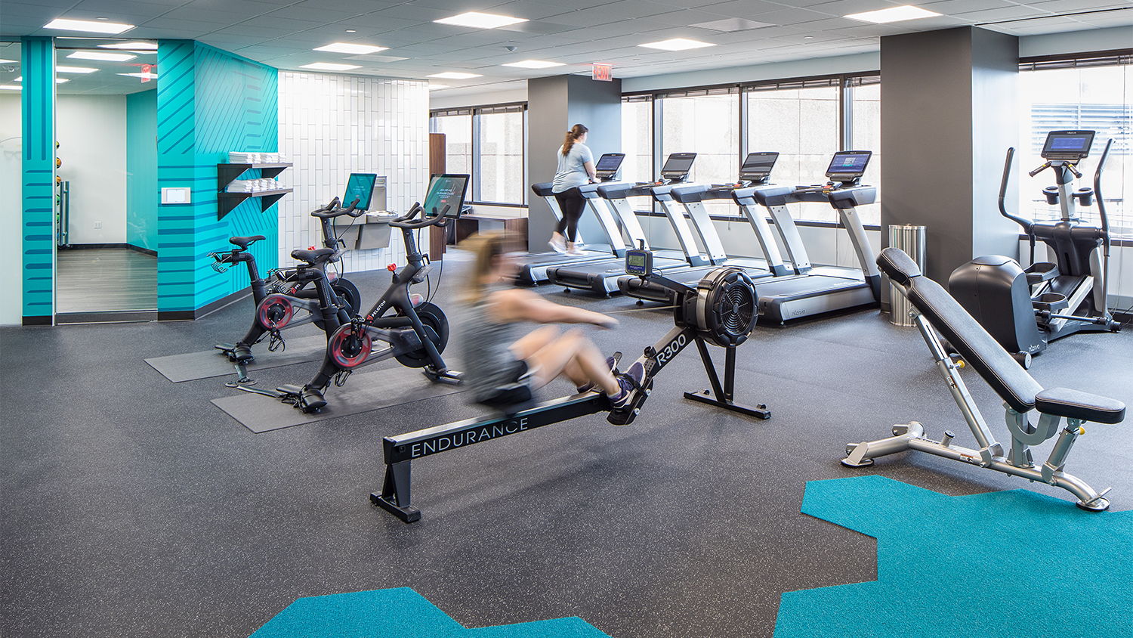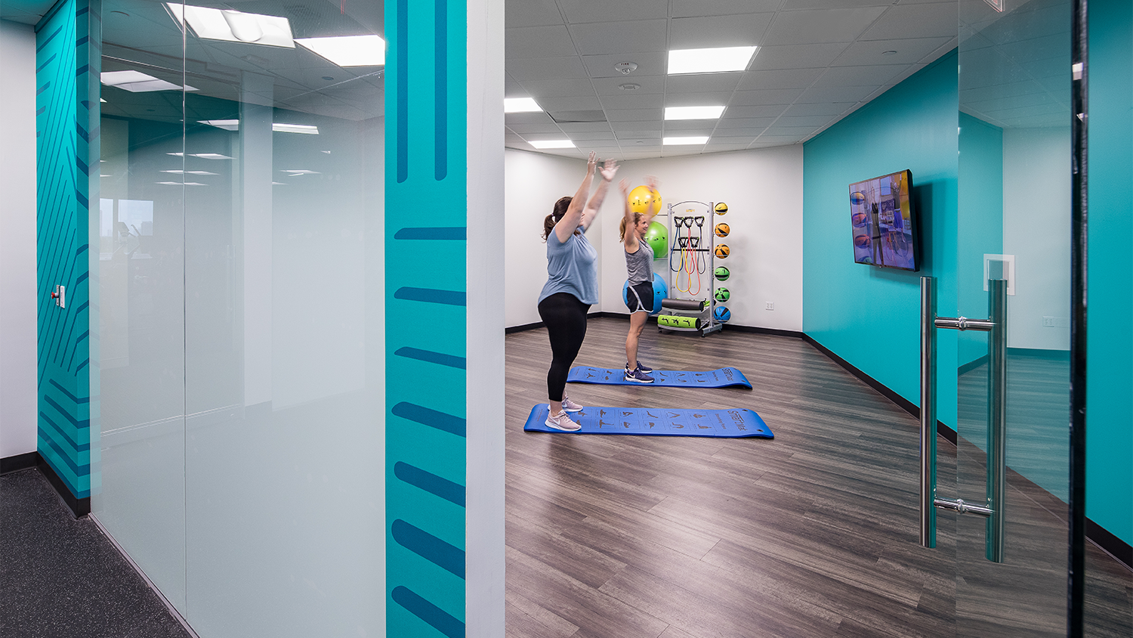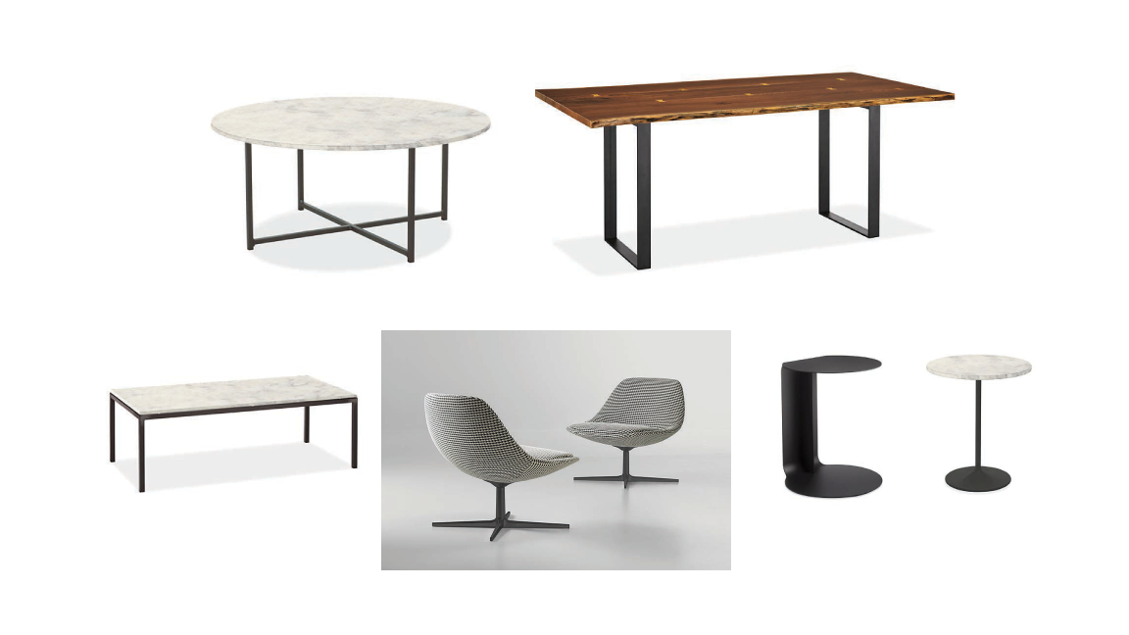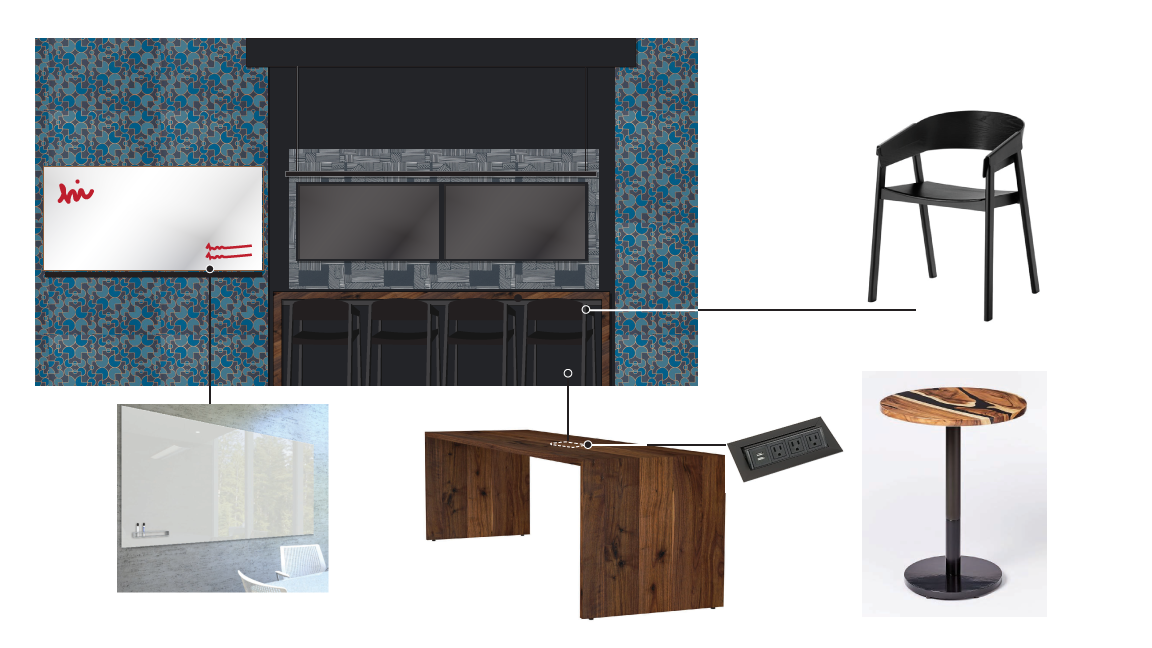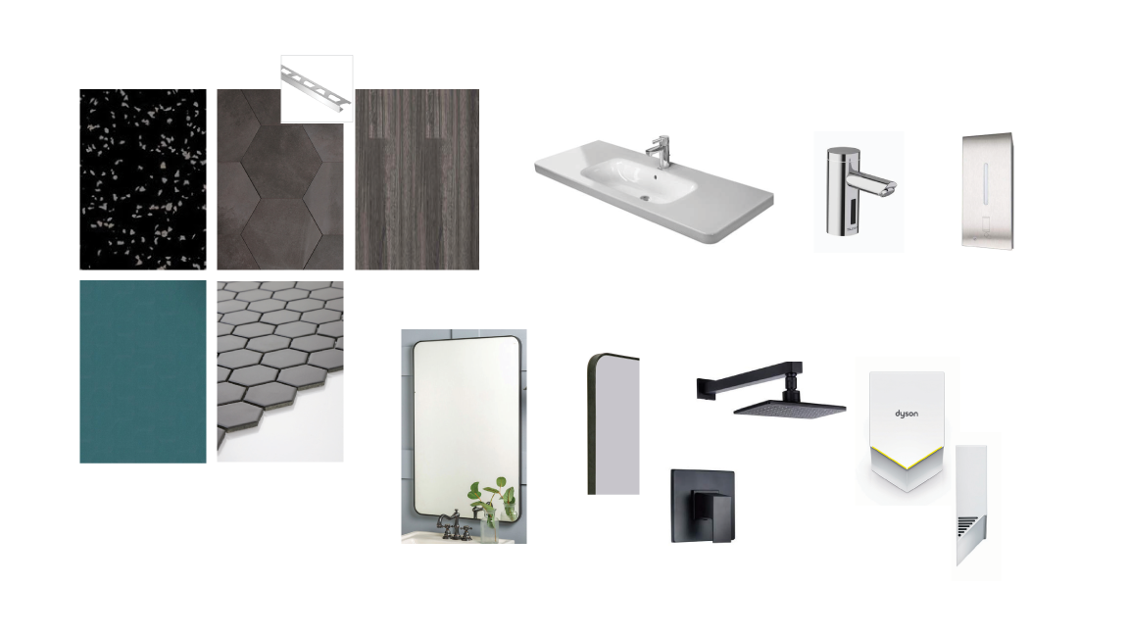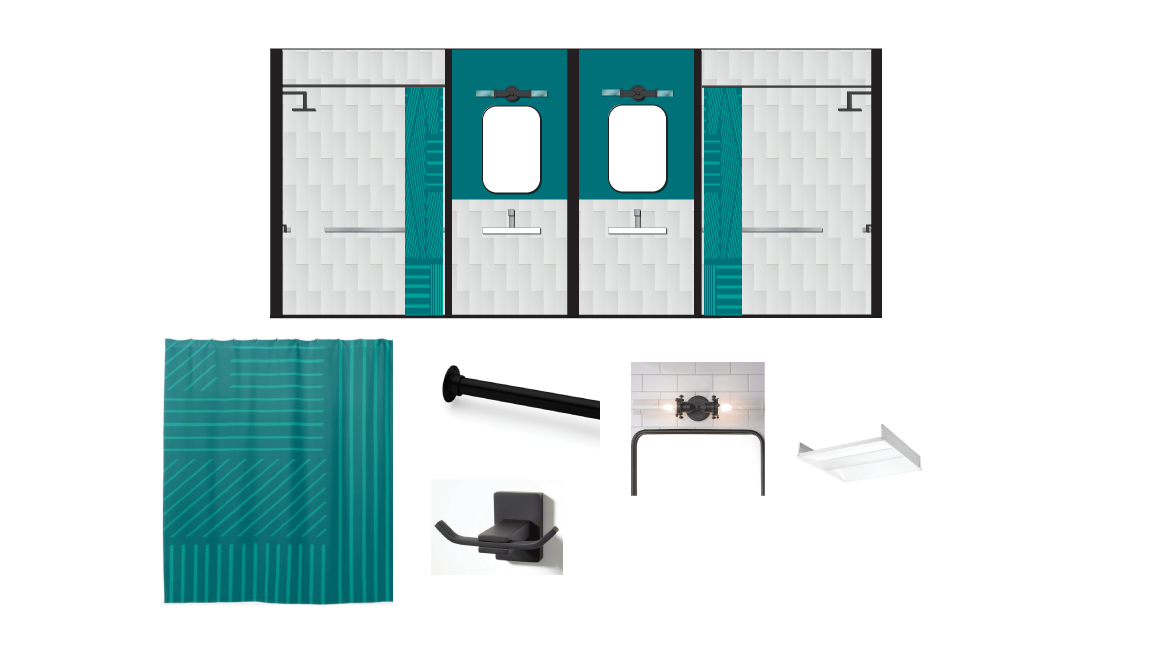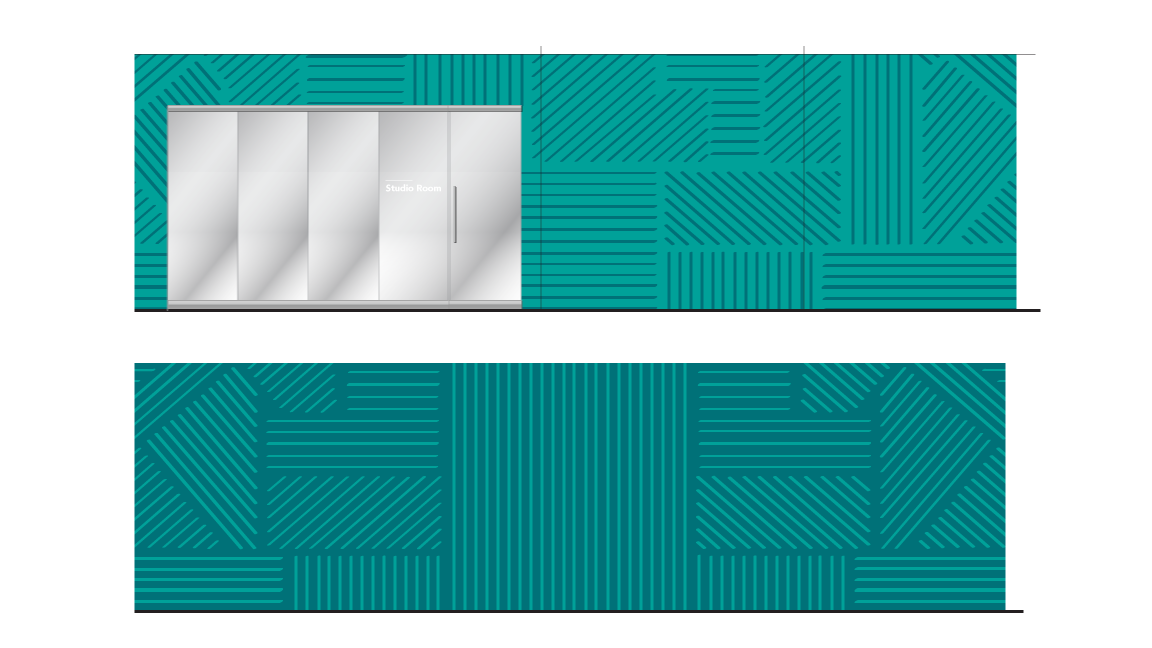1800 West Loop
Houston, Texas
1800 West Loop is a 21-story, 400,000 SF, LEED gold certified office tower located in Houston’s amenity-rich Galleria submarket. Owned by Keppel Pacific Oak US REIT, Nimble. was first engaged in 2018 to consult on a series of planned capital efforts including spec suite design, common corridor and restroom renovation finish selections, and the visioning of new amenity spaces aimed to distinguish and elevate 1800’s position in the market.
To date, we’ve consulted on over 65,000 SF of projects with one common goal — to define and extend an intentional ‘look’ and intangible ‘feel’ through every planned detail. Our most beloved project to-date at 1800 has by far been the addition of its new amenity spaces including the fitness studio, complete with private studio room and individual shower rooms, and the first floor multi-purpose ‘hub’. With offerings too considered and vast to spell out in sentence form, we’ll show you.
Actively underway is a full floor build of 1800’s penthouse floor –– a full floor of spec suites united with the Ventuno core. Designed for the post-COVID return to workplace, this project demonstrates our ability to pivot wisely and ultimately deliver a versatile program for companies seeking mindful hospitality, personified. Debuting 2Q 2021.
Team Credits
Owner
Keppel Pacific Oak US REIT
Leasing, Property Management, and Construction Management
Transwestern
Photography by
APG Photography
Amenity Hub Interiors Consulting

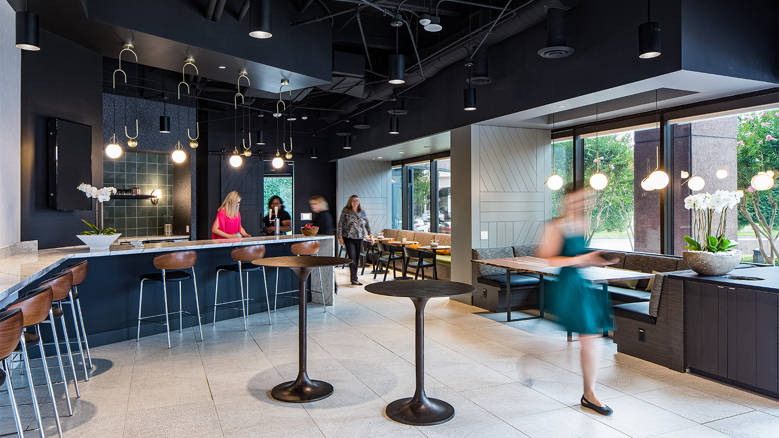
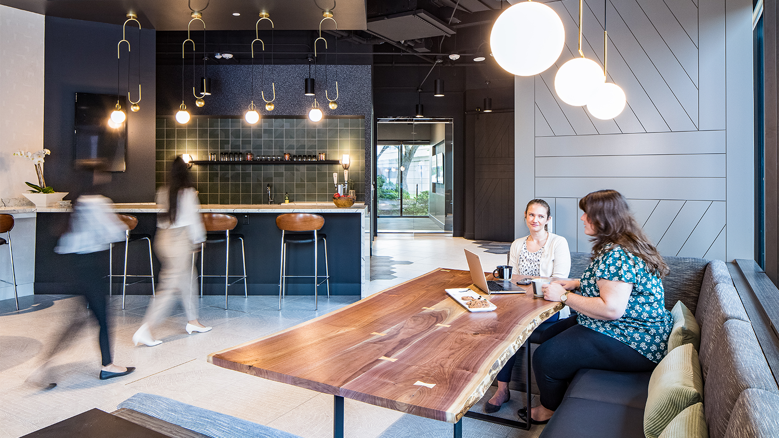
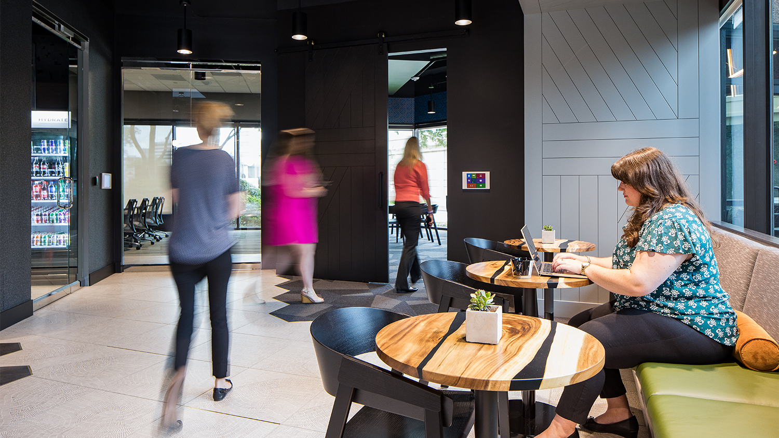

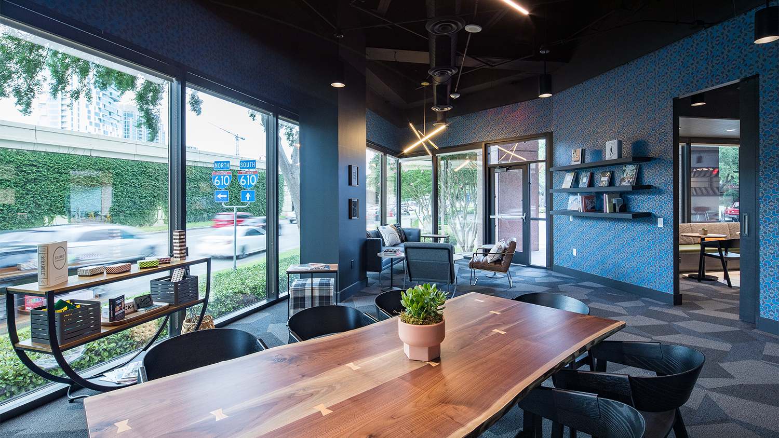
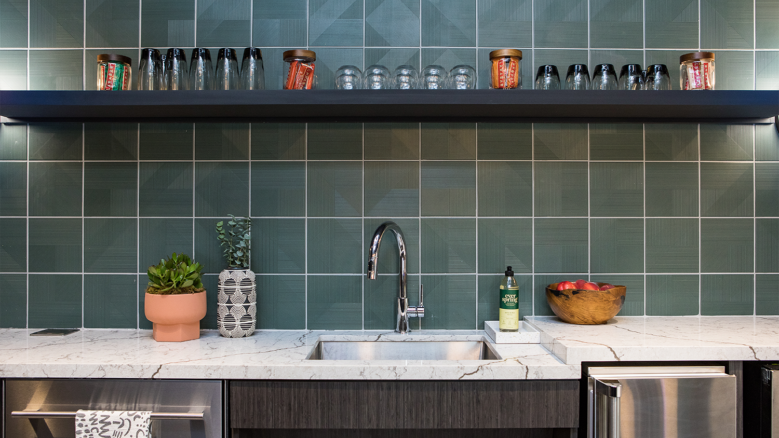
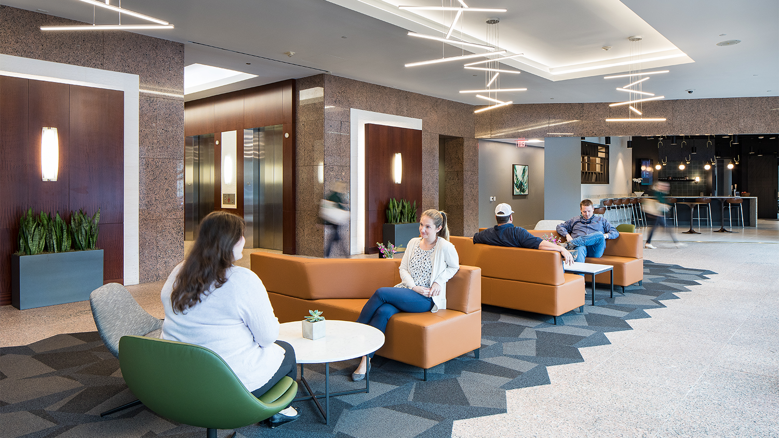

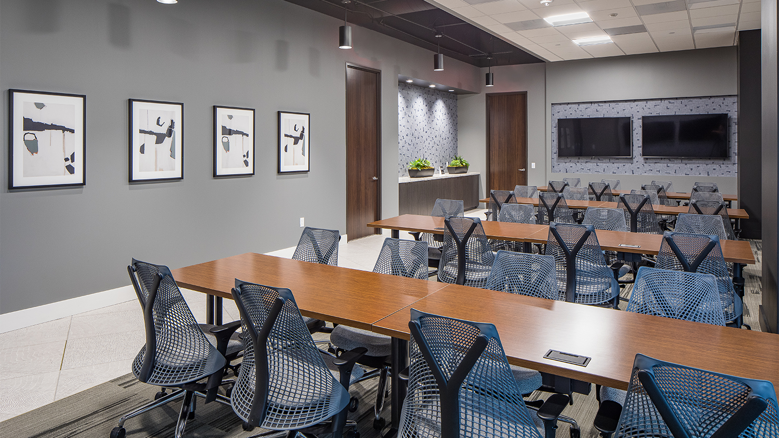
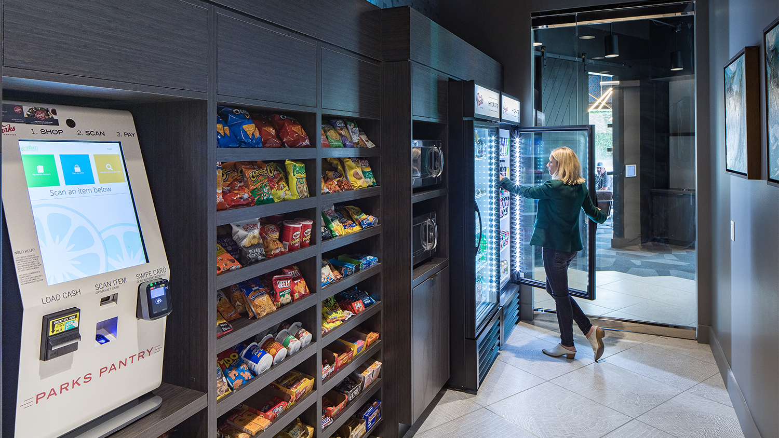
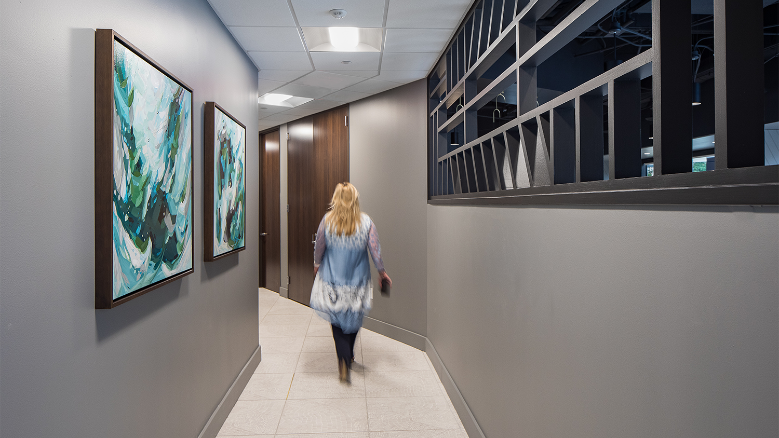
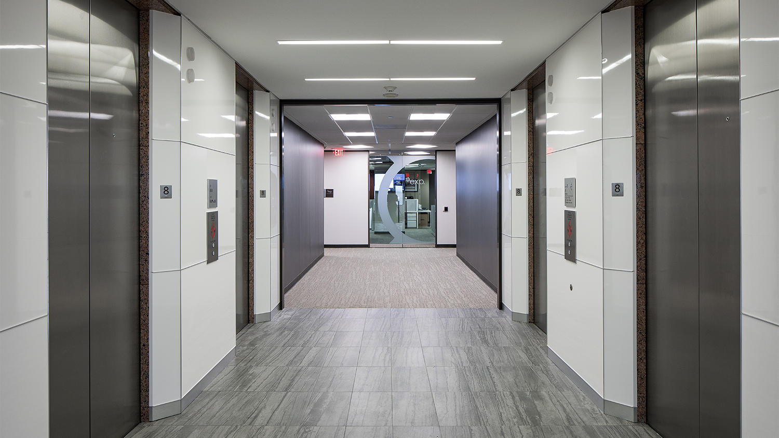
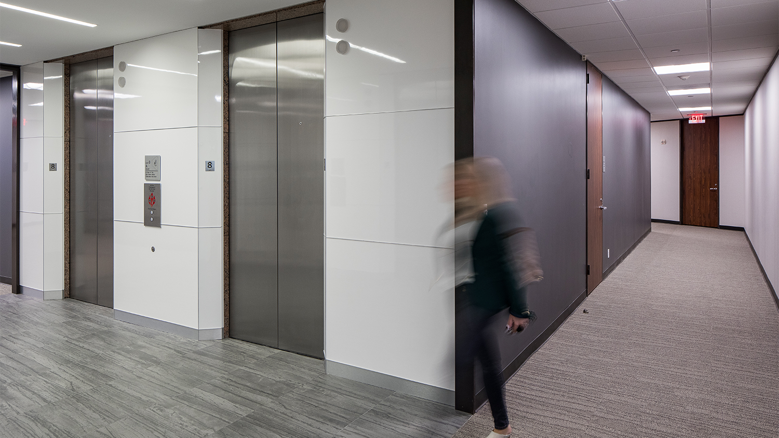
Fitness Center Interiors Consulting
